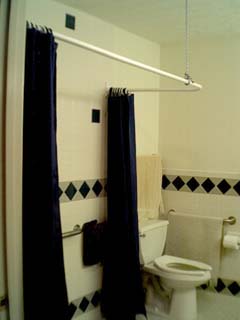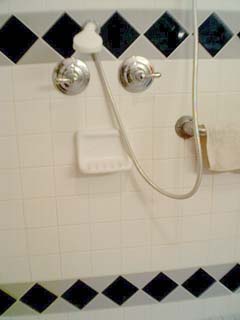Tips on Building an Accessible Home
B. Duerstock
- Introduction
- Designing an Accessible House
- Designing the Master Bathroom
- Searching for Accessible Building Products
- Selecting Flooring
- Selecting a Builder
- Use of Assistive Technologies/The “Smart House”
- Frequently Asked Questions
- Other Accessibility Building Sites
I built my house in 2001. The process was arduous but I had an overall positive experience with building my own home. The reason I chose to build was because I needed accessible housing. For the past several years I lived in a two bedroom apartment spending way too much. I tried to find an accessible apartment with the amenities that I required such as a roll-in shower, but couldn't find any. There is a definite shortage of accessible housing in this country, which will only get worse in coming years with the aging of the baby boom generation. Likewise, there is an emerging interest in remaining in one's home and receiving at-home care rather than automaticatically going to a nursing home at the onset of any degree of physical disability. Two major reasons for being placed in a nursing facility is due to a lack of accessible physical accommodation in the home and an inability to receive at home nursing care. I realize that nursing homes have their place, but I applaud all efforts to allow a person with a disability to remain in their home all long as feasibly possible.
Finding a house that is handicap accessible or that could be easily modified is a crapshoot. I've received several e-mails from readers from around the country confirming the same thing. Often the few accessible houses become available upon the death of an elderly person who ended up needing their home modified later in life. These houses are usually adapted the easiest and cheapest way possible for the person to be able to remain living at home. Modifications may include a ramp built off the front door, a more spacious master bathroom that is wheelchair accessible, and perhaps a larger bedroom. These houses are at a premium and don’t stay on the market long.
Using an electric wheelchair for several years, I had a good idea what I was looking for in terms of accessibility. So I thought I could rehabilitate a house to fit my needs. Unfortunately, this was more difficult than I expected. Accessibility involves more than just adding a ramp and removing the bathtub to make a roll-in shower. Often times, I found that modifying the bathroom meant substantially enlarging it. Thus, moving walls would subtract precious space from the bedrooms, closets, and/or hallway. Some houses lend themselves well to these adaptations - other houses just cannot be done effectively at all. Narrow doorways and hallways are also huge hurdles in many older houses. Other major obstacles include; crowded kitchens, garages too small for a lift-equipped van, steps and sunken rooms, inaccessible light switches and door handles, lack of maneuvering room for opening doors, basement stairs, second stories, and inaccessible backyards. Finding the right house to be adapted can be as rare as finding one that is already accessible. Of course, depending on one’s disability the criterion for access varies greatly. Since I am a quadriplegic, many accessibility features are needed and their specifications are stringent. For example, the controls in a roll-in shower must be at the right height and position or I can’t reach them, having no hand function the controls also needed to be levers instead of knobs. These are only some of the details. Placement of handrails must be determined, the size of the shower area, and I run two showerheads – an overhead and a handheld showerhead. The ADA building codes linked here detail many of these specifications. However, one must determine whether each requirement is helpful to you. For instance, I sit higher in a electric wheelchair than manual wheelchair users so my table height clearances are higher.
I came to realize that modifying a house to be accessible for me would essentially mean gutting it and creating an entirely new interior space. The cost of doing this would be comparable to building a new house and I also wouldn’t need to worry about making the normal repairs requisite when purchasing an older home. Thus, building a house from scratch was the best option for me.
Designing an Accessible House
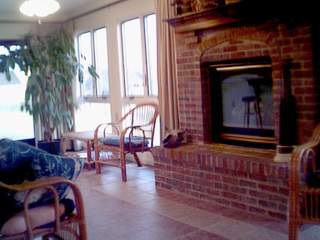 I want to note that anyone can build
a house. It takes patience and above all attention to
detail. As they say, “God is in the details.” With that said, my first
concern when building a house was where to put it. Again I was very
particular about lot location. I’ve always wanted a sunroom. I get cold very easy so
I keep the house warmer than most. Therefore, I wanted a
warm house without spending a lot to conventionally heat it. My sunroom
faces due south to take full advantage of the sunlight. This serves
two purposes, 1) I have a well lit and warm sunroom in the morning and in the
afternoon and 2) I can use the sunroom as a solar collector for passive solar
heating. Passive solar heating uses
natural sunlight to warm your house. It doesn’t involve solar panels or
water reservoirs as heat sinks. All you need are windows where they can
capture the sunlight during the day and less windows in the north where they
will lose heat to the outside during the night. The principle is like a
car with its windows rolled up on a sunny day. A good book about passive
solar heating is “The Passive Solar House” by J. Kachadorian. It gives
details about house design and placement and total area of windows to
optimize solar heat. Too many windows will cause the house to be too hot during the
summer and the loss of heat during winter and at night.
I want to note that anyone can build
a house. It takes patience and above all attention to
detail. As they say, “God is in the details.” With that said, my first
concern when building a house was where to put it. Again I was very
particular about lot location. I’ve always wanted a sunroom. I get cold very easy so
I keep the house warmer than most. Therefore, I wanted a
warm house without spending a lot to conventionally heat it. My sunroom
faces due south to take full advantage of the sunlight. This serves
two purposes, 1) I have a well lit and warm sunroom in the morning and in the
afternoon and 2) I can use the sunroom as a solar collector for passive solar
heating. Passive solar heating uses
natural sunlight to warm your house. It doesn’t involve solar panels or
water reservoirs as heat sinks. All you need are windows where they can
capture the sunlight during the day and less windows in the north where they
will lose heat to the outside during the night. The principle is like a
car with its windows rolled up on a sunny day. A good book about passive
solar heating is “The Passive Solar House” by J. Kachadorian. It gives
details about house design and placement and total area of windows to
optimize solar heat. Too many windows will cause the house to be too hot during the
summer and the loss of heat during winter and at night.

My south-facing sunroom is about 40 feet long by 10 feet deep. It has ample glass to collect sunlight throughout the day. It also has a ceramic floor to act as a heat absorber during the day and keep warm during the night. This helps heat the entire house as well. The sunroom windows also provide natural light.
I ended up finding a floorplan with the features that I had wanted on the internet. I needed four bedrooms and at least two bathrooms. I chose a one-story ranch to eliminate stairs, although using an elevator in a two-story house is possible. I modified the floorplan then to suit my personal needs and tastes using commercial house design software that was pretty inexpensive (Visual Home by Sierra). I don't think they make that software anymore. (Contact me if you would like a copy of the floorplan. I don't have complete blueprints to provide.) Once I was finished with my floorplan, I took it to a draftsman, who is an old high school teacher, to develop the final blueprints and check if there were architectural problems with my design. An architect is typically not necessary, as long as you have someone, like a draftsman or contractor, with knowledge and experience in house construction. My draftsman gave me very helpful recommendations, which I incorporated into the final blueprints that he created. Although the floorplan shows the overall configuration of the house, the blueprints specifies how the house is built, what materials and products are used, the exact dimensions of the house, and makes sure that the building codes are followed. That is why a professional is necessary. The typical charge for drawing blueprints is about $1200-$2000.
I feel that for a wheelchair user an open floorplan, in particular for the major living spaces like the living room, dining area and kitchen, provides greater maneuverability. I also enjoy having the kitchen open to the living and dining room. Most of the time life at home revolves around the kitchen whether during mealtimes, entertaining guests, or getting snacks while watching TV. Also, whoever is cooking won't feel isolated from the rest of the household. Lighting covers more area in open designs instead of houses with series of small rooms. Hallways can be major impediments. My plan required a hallway but I tried to have one as convenient as possible. The hallway is short, 4’ wid and straight. Narrow hallways with bends are more difficult to navigate.
In my kitchen a section of countertop overhangs the bottom cabinet 2 feet so I have a place where I can park me and my wheelchair. Since I use an electric wheelchair and am tall, I sit fairly high therefore I have the counter 36" high. That is the normal counter height, but it is likely too high for someone sitting in a manual wheelchair. Likewise, there is no cabinet below the kitchen sink so I can go underneath. The plumbing needed to be relocated so my knees wouldn't hit. This was particularly challenging because of the plumbing connected to the garbage disposal. We ended up using PVC plumbing instead of steel because it was more flexible.
Important! This house may not be the only house you live in. Keep in mind of general ADA building codes (wide entrances, door clearances, hallway widths) when designing your house. If you can maintain universal design principles as long as they don't inconvenience you, then the house's attractiveness and thus, resale value will be greater to potential buyers with different disabilities.
Designing the Master Bathroom
| Great care must be taken when designing the master bathroom or the bathroom used principally by the household member with the disability. I require a roll-in shower, so that means the whole bathroom floor is tiled and sloped toward floor drains. The concrete subfloor in the bathroom was 1" lower than the rest of the house to allow the mortar and tile of the bathroom threshold to be flush with the bedroom carpet. I have two floor drains in my bathroom, one in the shower area and one in the middle of the non-shower floorspace for spillage. The shower area is approximately 3' by 6' sectioned off by an L-shaped shower curtain. The whole bathroom is 8' x 8.5'. However, bigger is better if you can afford it and especially if more than one person will be using it. I have a two-walled shower area versus three walls enclosing it. In my case, one wall has the above-the-head showerhead facing the bather. The other wall to the side of the bather has the pressure and temperature controls and another lower handheld shower within easy reach. Both showerheads can be turned on independently or at the same time. The current trend in baths is to have multiple showers. I would highly recommend it and in the long run will enhance the value of your home. Remember: plumbing cannot be in exterior walls if your climate has freezing temperatures! |
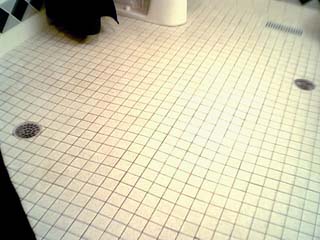
|
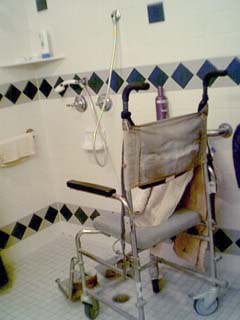
|
Grab bars are very important, if not for you personally then to meet ADA building codes. It is a small matter to install 2" x 10-12" boards between the studs around the bathroom walls during construction. If the boards are centered at 36" from the floor, then grab bars or a wall-mounted shower bench can easily be installed later after the bathroom is drywalled and tiled. This website also has helpful information about accessible bathroom construction.
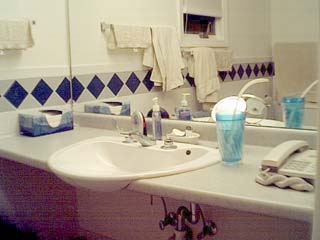 In the bathroom lavatory I used an
accessible sink by Kohler
(Invitation model) that has the drain positioned in the back to
prevent a wheelchair user's knees from hitting the plumbing underneath.
This product has worked wonderfully for
me. The sink projects from the counter to be nearer to a seated person.
The tail fin levers to the faucet are also within easy reach.
I used a simple Formica laminated countertop
that could be cut to size to fit the available wall space (5' long). The
counter was installed 34" from the floor with ample space for leg room
beneath. I personally don't like standalone wall-mounted sinks with
narrow ledges in the master bathroom, because there's not enough room to
place everyday items, like
toothbrushes, shaver etc. However, I do have a wall-mounted sink in my
half bathroom for access. I don't need to place tolietry items on that one.
In the bathroom lavatory I used an
accessible sink by Kohler
(Invitation model) that has the drain positioned in the back to
prevent a wheelchair user's knees from hitting the plumbing underneath.
This product has worked wonderfully for
me. The sink projects from the counter to be nearer to a seated person.
The tail fin levers to the faucet are also within easy reach.
I used a simple Formica laminated countertop
that could be cut to size to fit the available wall space (5' long). The
counter was installed 34" from the floor with ample space for leg room
beneath. I personally don't like standalone wall-mounted sinks with
narrow ledges in the master bathroom, because there's not enough room to
place everyday items, like
toothbrushes, shaver etc. However, I do have a wall-mounted sink in my
half bathroom for access. I don't need to place tolietry items on that one.
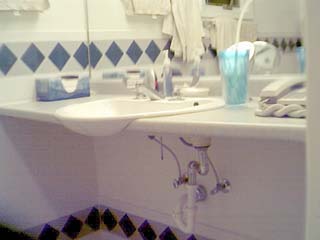 It is nice to have plenty of cabinet and storage space in the bathroom. I
have a floor-to-ceiling built-in bathroom closet with multiple shelves for
all the grooming/bath items, extra towels and everything else you need.
It is no different in construction than the bedroom closets except its
size. It is 36" wide and ample size to hold all my disability paraphernalia.
It is nice to have plenty of cabinet and storage space in the bathroom. I
have a floor-to-ceiling built-in bathroom closet with multiple shelves for
all the grooming/bath items, extra towels and everything else you need.
It is no different in construction than the bedroom closets except its
size. It is 36" wide and ample size to hold all my disability paraphernalia.
Searching for Accessible Building Products
A good resource for appliances and building products to use in your accessible home is the Directory of Accessible Building Products which is a catalog of accessible products from different companies. The Directory is put out every year by the National Association of Home Builders (NAHB) Research Center.
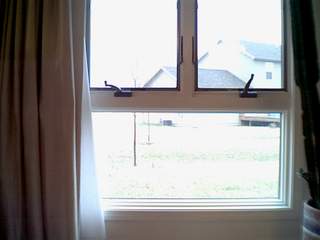
I used 4'x4' casement windows by Andersen in the sunroom. Casement windows use cranks that I am able to open independently. Note: that below the casement windows I have a fixed 4'x2' window 6" from the floor. This positions the casement cranks at 32", so they are at the proper height. This makes for a 4'x6' window. If you take the time to shop, one can often find everyday appliances, fixtures, and products that lend themselves to be functional for persons with disabilities because of the wide variety styles that are available. For instance, I searched through the Amerock website and local hardware stores to find drawer handles that worked best for my hand limitations. I found an electric stove and oven that had buttons in the front that were within easy reach. I was able to do a lot of product searches on the web.
I will in the future list some of the building products that worked well for me and those that didn’t.
Selecting Flooring
I don't have much experience with wood flooring but am very impressed with wood laminate flooring. I've found it durable and attractive looking, plus it's cheaper than real wood and requires less maintenance. Now, some people insist on carpeting, they think it lends a warm, homey feel to a room plus is safer against falls. I'm one of those people. When installing carpet in a wheelchair accessible house, one must consider thickness or style of the carpet and how it's laid. There are many types of carpet. Look on the web to learn more about them. In short, there is plush (kind of like long grass), cut pile (like cut grass), Berber (loops), a mixture of types, and commercial grade carpet. I would recommend staying away from plush carpeting. It's just too thick for proper maneuverability. The rest may work.
The problem with conventionally laid carpeting is that is tends to roll after constant wheelchair traffic. Heavy rolling wheelchairs cause carpets to bunch up, like when a dog gets up from a rug on a slick floor. Usually carpeting is installed by nailing it to a track at the edges of a room. Therefore, the carpet in the middle of the room is not adhered which causes the bunching up. The solution to this is to glue the entire carpet to the underpad. I've used cut pile carpet glued to the underpad in my house for a couple of years now. So far, no problem.
Only one additional thing to add is to make sure flooring installers make
a seamless transition between different flooring types in your home. For
wheelchair users, it's annoying and totally avoidable to have a threshold
or 'bump' between rooms.
Selecting a Builder
What more can I say, but try to find a builder that will work with you and your specific needs. It is imperative to find someone who is up to the challenge on doing things differently, unless you can find a builder who already has experience building different types of accessible homes. “W'e’ve never built something like that before,” should not be the definitive answer to a problem but the beginning to finding a solution. I used a tract home or production builder to build my house. If you can afford a custom homebuilder, then I would probably recommend that. Production builders make their money by putting up a lot of houses. So they are on a tight schedule and use a lot of different subcontractors who work on many houses for each phase of building your house. So details are easily overlooked, but it is these details that make a house truly accessible and usable. In addition, when you need a subcontractor to come back to fix a problem - and you will, they will already be on to their next project.
Important: PLAN AHEAD AND VISIT THE BUILDING SITE AS MUCH AS POSSIBLE. It wasn’t easy for me to visit my house during construction because the driveway is often the last thing to be done. But using boards and manpower the contractor could get me in. Don’t hesitate to inspect the house often and sometimes there might be a problem or overlooked issue that needs to be answered right away, so being present at the worksite is mandatory. Also use a camera or video camera to document the work-in-progress. Pictures are helpful documenting parts of the house. They aided me to figure out how I wanted the shower in the bathroom to be plumbed. It was crucial to decide– the location of the handles, how many shower heads, and that I wanted water to come from both heads simultaneously. Photographs also provide evidence if something goes wrong and the builder balks at fixing it. Luckily, I didn’t have much problem with that.
In conclusion, your builder is there to help you build the house you want and can afford. You can’t have all the answers, so you need a good contractor to guide you through the process. I didn’t know a lot about building a house, but I knew what I wanted and did some homework and my contractor helped to answer my questions and offered me useful suggestions and options.
Use of Assistive Technologies/The “Smart House”
A smart home is one that has been wisely planned and designed to fit your particular needs. Like a wheelchair or computer, a house should be considered as one type of assistive technology, perhaps one's greatest aid for enabling one to perform daily tasks intelligently, easier, and independently. Access to enter one's own home is crucial, but if one cannot control their environment than that's only half the battle.
X10 devices are the easiest and most popular method of home automation. There are several websites detailing this technology and offering different types of X10 controllers and responders. Smarthome.com is one of them. X10s work great in an apartment and rental housing but I feel that one should be able to design your own home so X10s aren’t as necessary. The thermostat and wall switches should be within reach and operable by a wheelchair user. There are different types of thermostats out there designed to be operable for persons with hand limitations. I used outside carriage lights that are motion activated and light sensitive to automatically turn on at dusk. I used a motion sensor for the porch light that easily screws into the light fixture. Both were available at my local hardware stores. There are many automated devices that are available for a little extra. I bought Emerson overhead fans with remote controls so pulling the chain is not necessary. I mounted the remote control on the walls next to the light switches, which I can control fan speed, light on/off and dimming, and fan direction. Timers are also commonly available to activate lights, outside Christmas lights, and the lawn hose. For turning on table lamps in a room, I, like many have the power to all the top wall sockets (or bottom) in the living room controlled by a wall switch. This is practical for everyone for turning on several lights from a single, convenient location. If you want turn on specific lights at certain time in the day then X10s might be the solution. I use X10s to control hard-to-reach appliances or turn on Christmas lights. You can also use automatic drapery openers to operate most pullstring curtains.
I do use some specialized environmental control devices. For instance, I use two voice-activated telephones by Justel, Inc., which is no longer in business. Quite a shame as their phone is a great product that is still unparalleled by any telephony device on the market in performance and price. I have one phone on my nightstand and the other in the master bath. Yes, I have a phone line in my bathroom. I spend a lot of time in there and most household accidents/falls occur in the bathroom. Extra phone, cable TV, and computer outlets are getting more commonplace and should not be considered as extras but make good planning on part of the homeowner with a disability. I am fortunate to have DSL access where I live; therefore when building I had Category 5 (cat 5) computer cable run to each bedroom and my study so I could plug the computer right into the wall without having to run cable throughout the house. Along with electrical, telephone, and cable TV cable, having Cat 5 cable running in your walls is the sign of the times and, believe me, well worth it if you own a computer. However, with wireless router the need for wiring every room in the house is unnecessary. (Speaker wire is also commonly run through the walls for whole house audio.)
DSL or cable broadband are nice because they doesn’t tie up the phone line and much faster than phone modems. I have the DSL modem and network hub and cable TV access centrally located in one room. (If you have any questions about my computer wiring, e-mail me.)
I also have installed an automatic door opener by Poweraccess that is very dependable but on the large side. This unit is used only for opening the door. There is a separate hydraulic door closer like you see on doors in public buildings. Single unit automatic opener and closers are available that attach to the door by an arm, which pushes and pulls the door opened and closed. I use this type of door opener by Keane Monroe at work and had very good experience with them. When building my house, I had the electrician prewire above the outside doors and the door latches so installing the door opener and electric lock strike later on would be easier and not require paying an electrician to come back and do it later. The automatic door opener installers will not do electrical wiring themselves.
In conclusion, if you have a need for home automation then
do it. If some accessible
modification improves your daily routine or safety or even if it just
saves you some time compared to the conventional way, like having to walk
more often, then it’s probably worth doing.
Frequently Asked Questions
Q: When you built your accessible home, what did you do out the back door? Is there a patio or deck? Is the patio/deck flush with back door or is it raised off the ground a bit? We are in the process of building an accessible home and the side walk is flush in the front door, but the contactor says the back is raised and will require a deck.
I have a 12'x10' concrete slab patio in back. I have both a conventional door and sliding door going on to it with a zero grade threshold just like at the front door. But yes, you're correct that would raise the patio above ground level. The builder had to bulldoze and level my yard anyway, so I had them move earth to the edge of the patio on all sides. This does cause the yard to slope up toward the patio. On one side it is steeper than I prefer.
Later I solved my sloping problem by adding a brick patio along the perimeter of my existing concrete patio slab. This brick patio serves two purposes. First, it provides a nice ramp with pretty good traction. Second, it provides a nice wheelchair-friendly walkway around the house that can be used all year. Of course, to maintain proper ramp steepness you have to have to allow for enough ramp length. The width of the walkway is four and a half feet wide.

Q: We were wondering how you were able to locate a contractor in your area that was able to deal with some of the "odder" changes to your home. We are looking to build but are having a hard time locating someone who has ANY knowledge about the kinds of changes we need, let alone any experience. Do you have any suggestions?
I scouted around for a builder and went to many model homes to see their workmanship and ask them about doing "customized" accessible floorplans. I asked friends who built and learned about the reputation of many builders. I also knew where I wanted to build and met some of my future neighbors and learned their experience building with many of the same builders and received tips about some of their common problems and recommendations. People like to talk about their houses, especially if there is something you like about it. For example, I learned many had flooding in their basements in that area.
As for accessible design, you'll have to be the expert in what features you need. No matter how experienced the builder is it's up to you to make the decisions. Afterall, you're paying for it. I feel that good builders will have built customized homes in the past and be able to tell you specifically the extra costs involved in using custom designs. Some builders in order to get you to sign a building contract will promise you accessible features but wrongly think they can take one of their own floorplans and simply modify it by making the bathroom bigger or adding a vanity that you can roll under. I feel in the long run, you won't be happy with the result and it may be more expensive.
Don't forget to visit the other interesting sites on the Links page!
