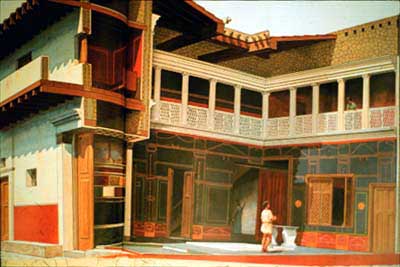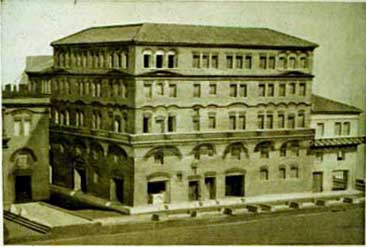![]()
Roman Domestic Architecture at Pompeii, employs an Italian variation of peristyle construction known as the atrium, a smaller and more enclosed central space than the Greek peristyle (the roof opening could also be closed against inclement weather). The floorplan of the Roman house was also axially arranged in a frontal manner, so that visitors entering the vestibule gained direct “visual” access to the paterfamilias or male head of the household as he sat in his office, or tablinum.
Reconstructed model of Roman tenement building, Casa dei Dipinti, Ostia, 2nd century AD.

